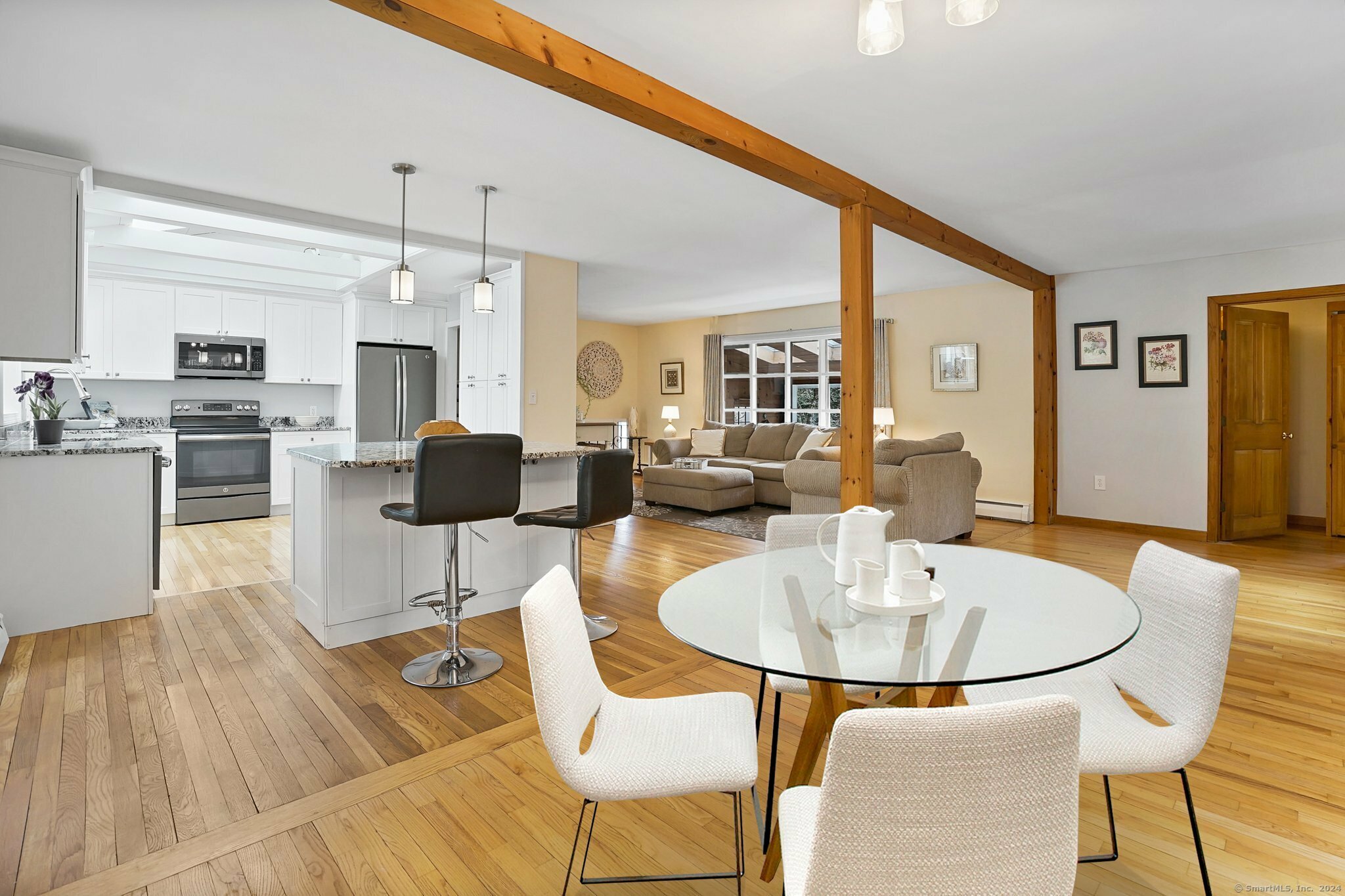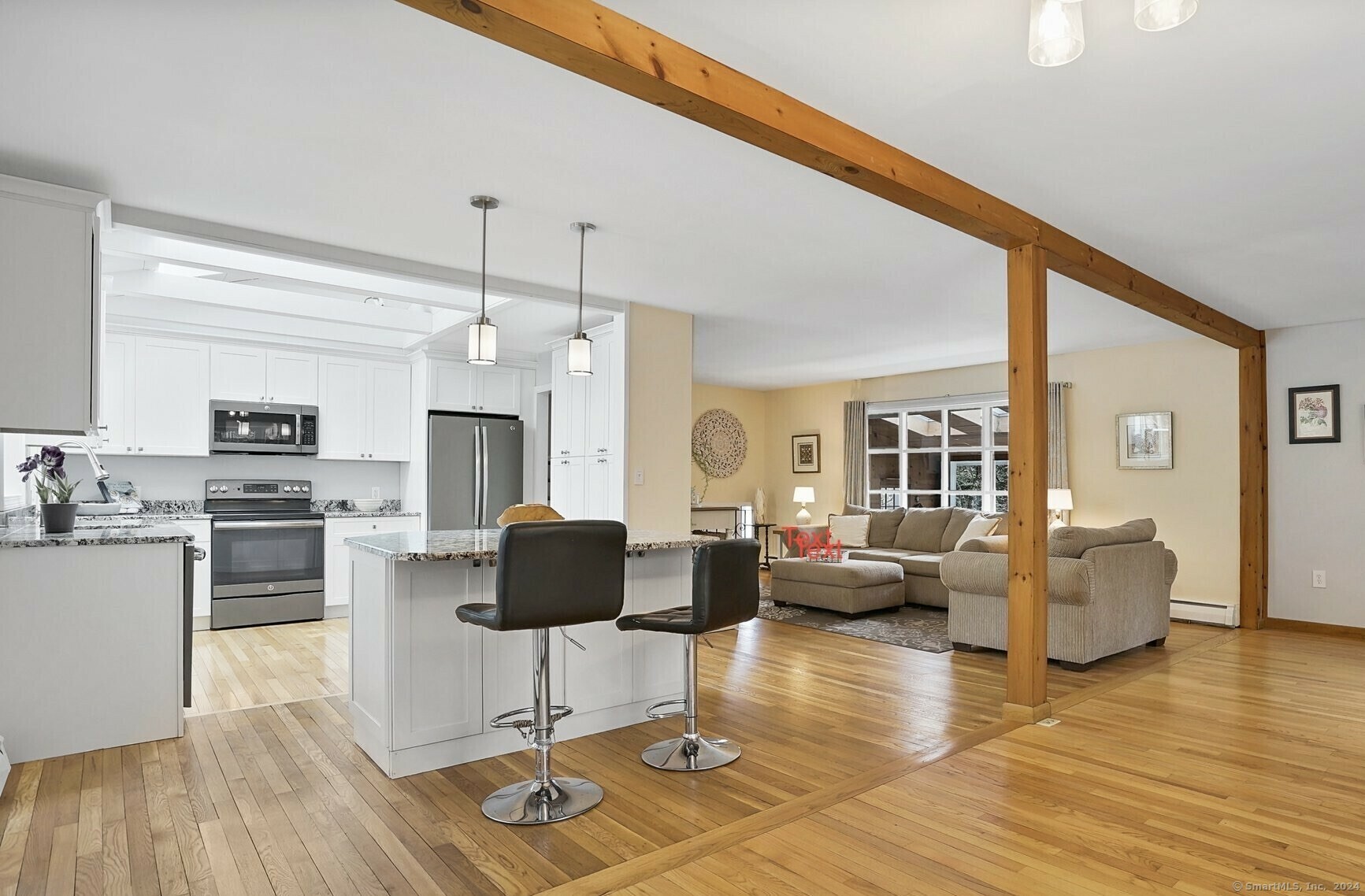


Listing Courtesy of: SMART MLS / Coldwell Banker Realty / Carol Gantner
20 Pine Acres Drive Canton, CT 06019
Pending (29 Days)
$449,900
MLS #:
24001837
24001837
Taxes
$6,021(2023)
$6,021(2023)
Lot Size
0.7 acres
0.7 acres
Type
Single-Family Home
Single-Family Home
Year Built
1950
1950
Style
Split Level, Contemporary
Split Level, Contemporary
County
Hartford County
Hartford County
Community
East Hill
East Hill
Listed By
Carol Gantner, Coldwell Banker Realty
Source
SMART MLS
Last checked May 3 2024 at 1:44 PM GMT+0000
SMART MLS
Last checked May 3 2024 at 1:44 PM GMT+0000
Bathroom Details
- Full Bathrooms: 2
- Half Bathroom: 1
Interior Features
- Open Floor Plan
Kitchen
- Dishwasher
- Refrigerator
- Oven/Range
Lot Information
- Treed
- Lightly Wooded
- Non Conforming Lot
Property Features
- Foundation: Concrete
Heating and Cooling
- Hot Water
- None
Basement Information
- Unfinished
- Storage
- Full With Hatchway
- Full
- Concrete Floor
Exterior Features
- Wood
- Roof: Asphalt Shingle
Utility Information
- Sewer: Septic
- Fuel: Oil
- Energy: Thermopane Windows, Programmable Thermostat, Generator Ready
School Information
- Elementary School: Cherry Brook Primary
- High School: Canton
Garage
- Attached Garage
Living Area
- 2,108 sqft
Location
Disclaimer: The data relating to real estate for sale on this website appears in part through the SMARTMLS Internet Data Exchange program, a voluntary cooperative exchange of property listing data between licensed real estate brokerage firms, and is provided by SMARTMLS through a licensing agreement. Listing information is from various brokers who participate in the SMARTMLS IDX program and not all listings may be visible on the site. The property information being provided on or through the website is for the personal, non-commercial use of consumers and such information may not be used for any purpose other than to identify prospective properties consumers may be interested in purchasing. Some properties which appear for sale on the website may no longer be available because they are for instance, under contract, sold or are no longer being offered for sale. Property information displayed is deemed reliable but is not guaranteed. Copyright 2024 SmartMLS, Inc. Last Updated: 5/3/24 06:44



Description